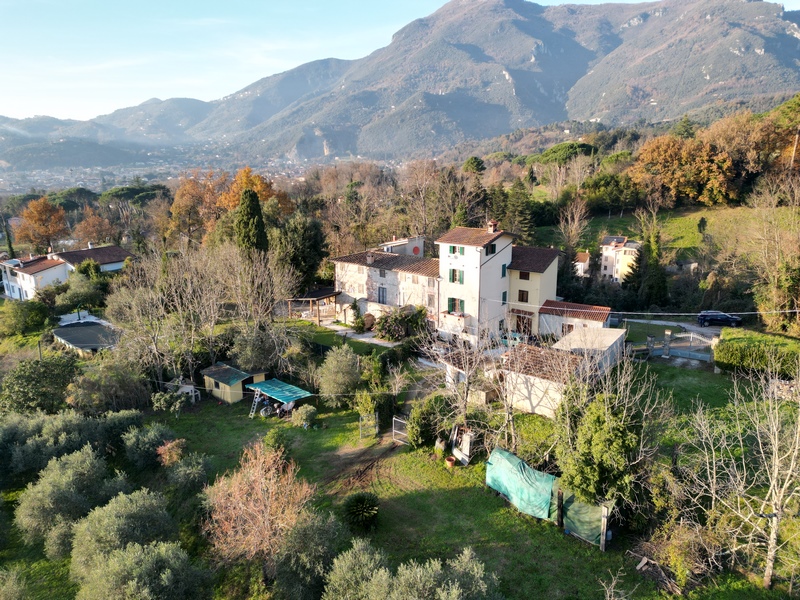
Home > Properties > House with inner courtyard and large plot
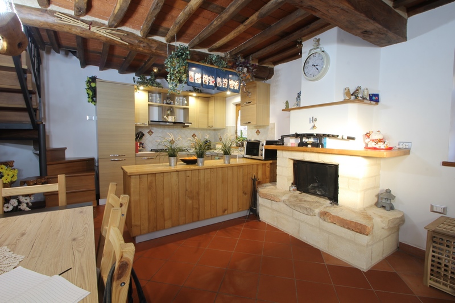
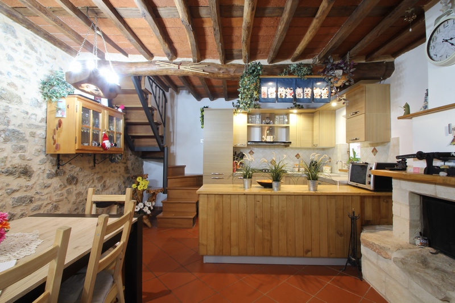
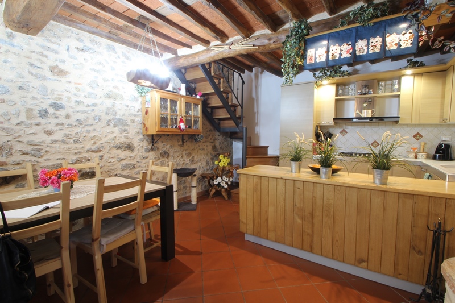
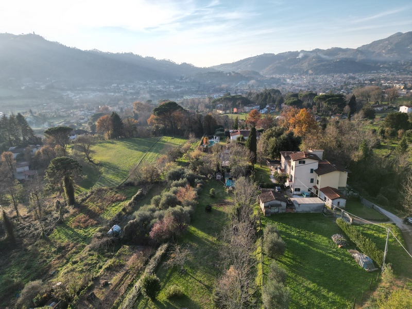
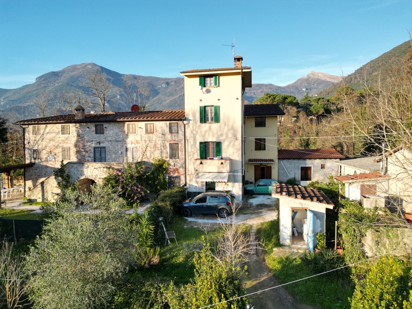
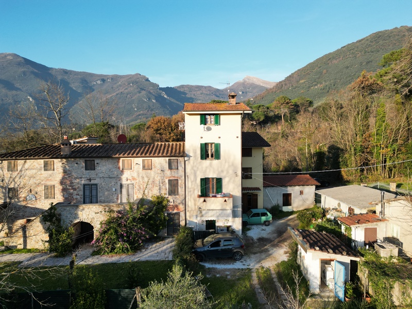
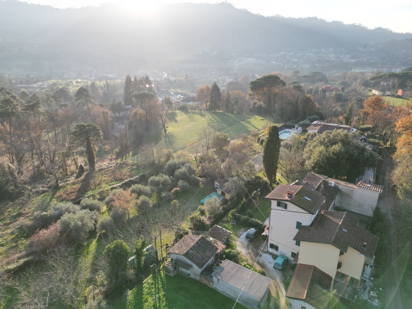
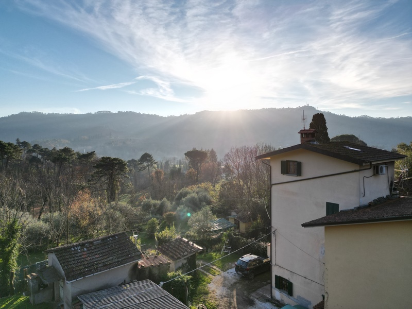
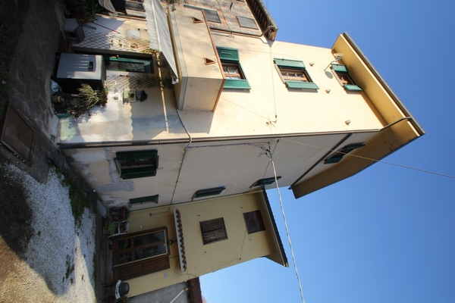
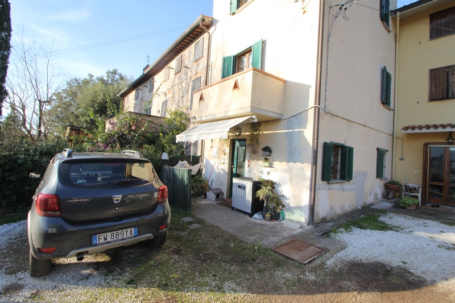
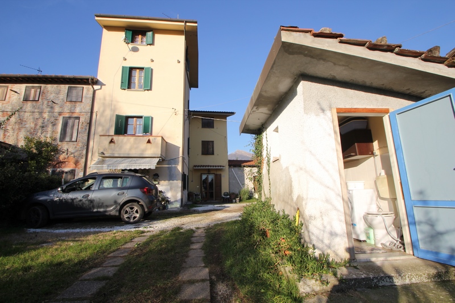
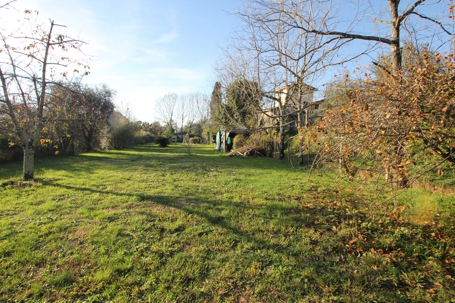
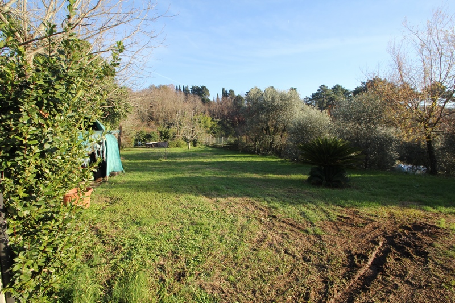
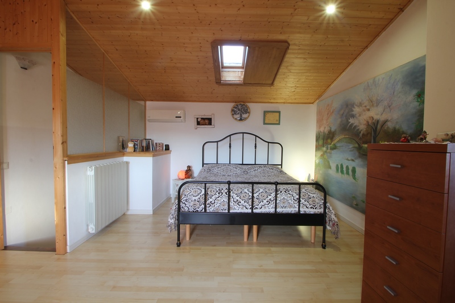
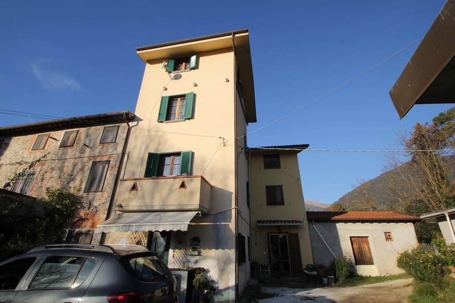
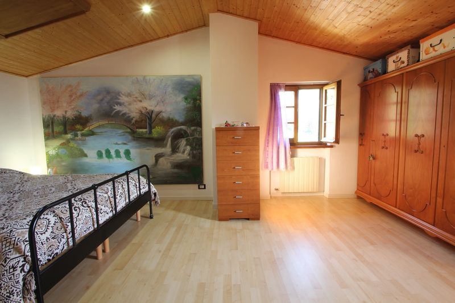
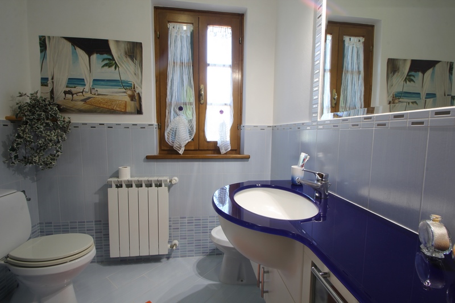
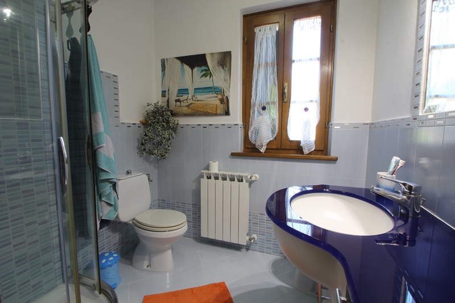
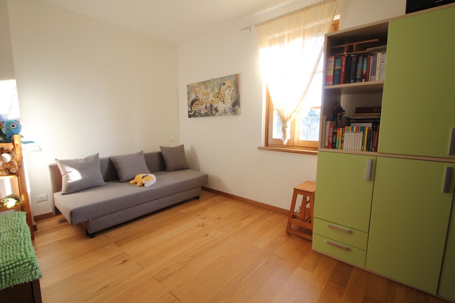
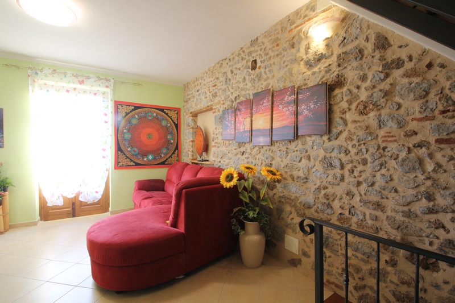
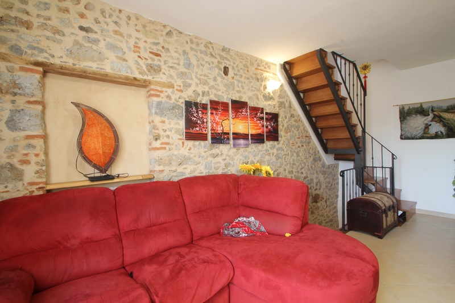
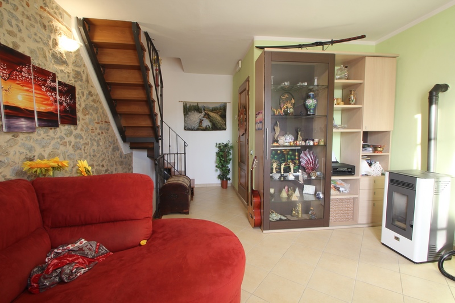
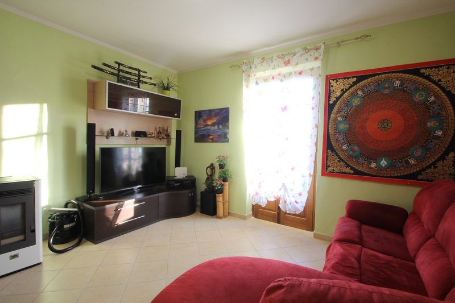
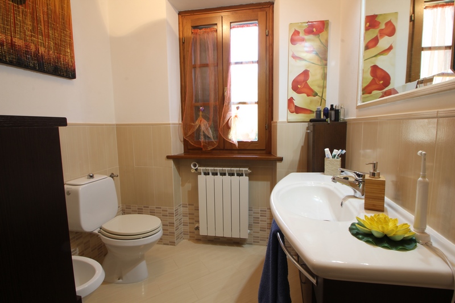
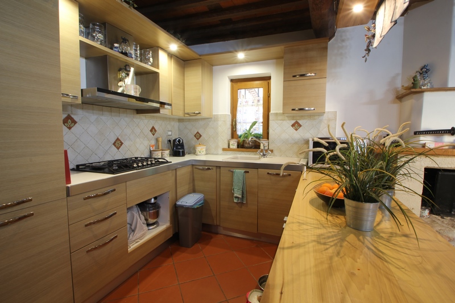
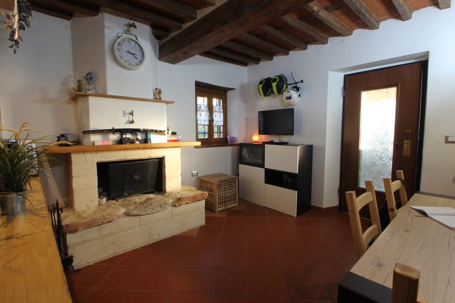


























Location: Via a tarmac road in the direction of Pieve, here you turn off for approx. 500m and drive through the countryside, with only the occasional house hidden to the side. Almost at the end of the road (then it's another 300 metres along the dirt track to the last house) you will find a grouping that was often built in the past. A large house dominates, in front of it 2 smaller ones, here a courtyard with a shared driveway and car parking space was created. A few metres further with gate and fenced (2.900m2) the plot of 3500m2 in total - of which a large part is at ground level with a pizza oven and shed for garden equipment.
In the common yard there is a shed (now washing machine + WC)
The house consisted of a rustico (built before 1942) up to the 2nd floor, in 1967 the other two floors were built. Complete refurbishment and renovation took place in 1993. Last renovation in 2009.
Designed like a tower on 4 floors - each approx. 25m2 - connected by a light wooden staircase without doors. Downstairs - living room with kitchen and fireplace
1st floor: living room with pellet stove, bathroom (now without shower - but can be installed)
2nd bedroom with shower room
3rd bedroom with sloping roof
Partly decorated with stone, floor with matching cotto ceramic + in the upper rooms ceramic and wooden panels/parquet. Wooden blinds, double glazed windows and doors. Aluminium.
On the flat part of the plot there is a tool shed and a brick pizza oven. Various fruit trees, olives.
Camaiore 700m ( 2-3 shops)
Centre: approx. 1km
Sea: approx. 9km
